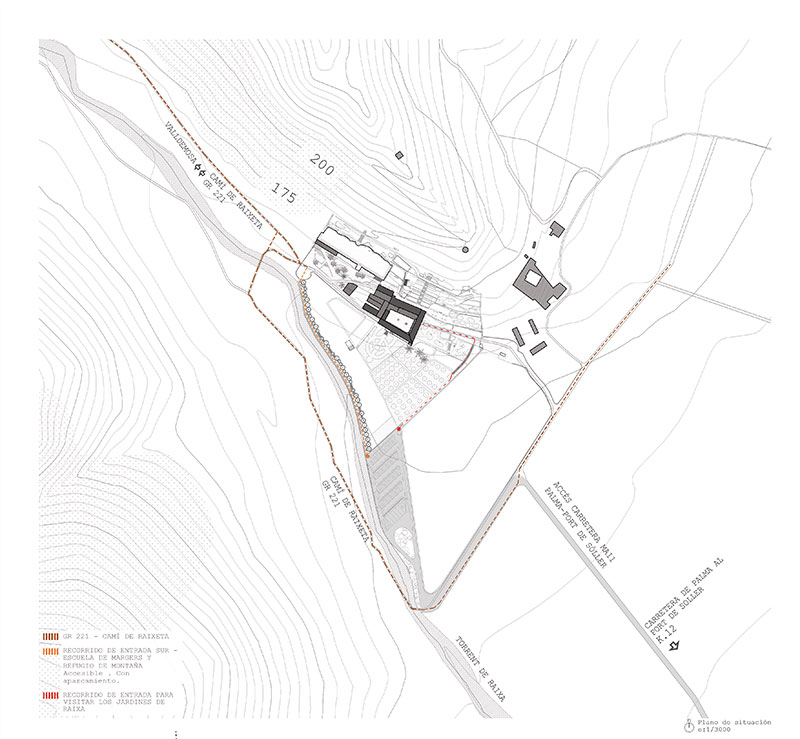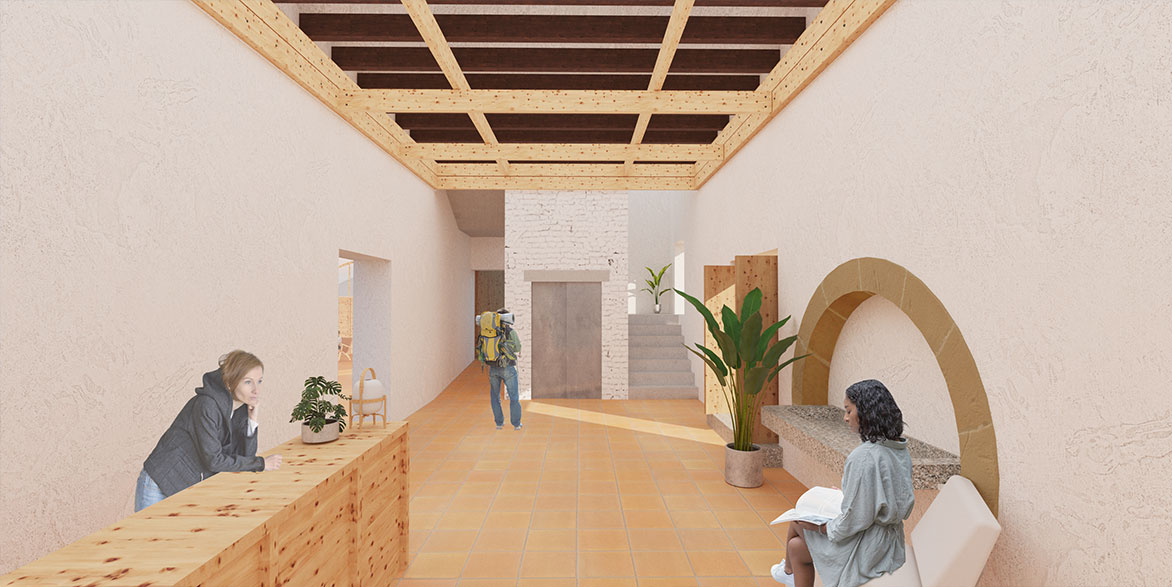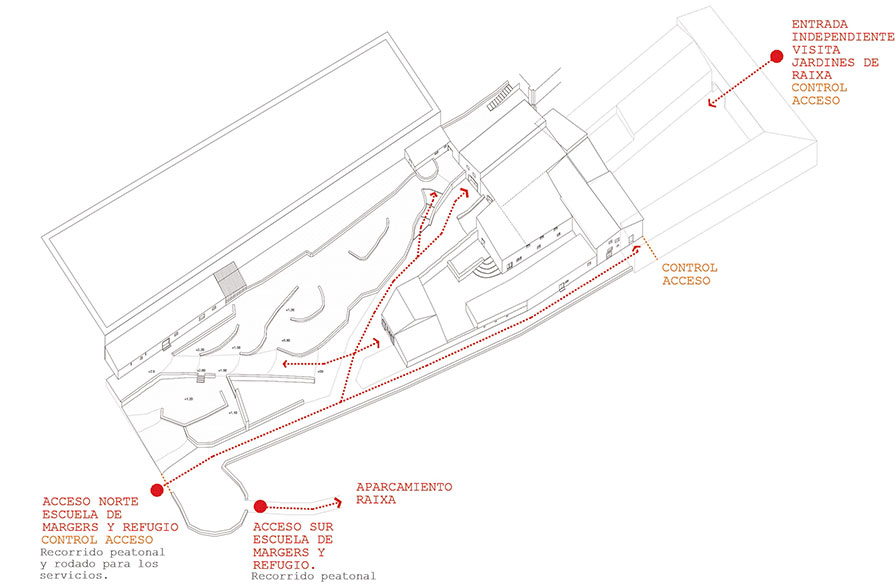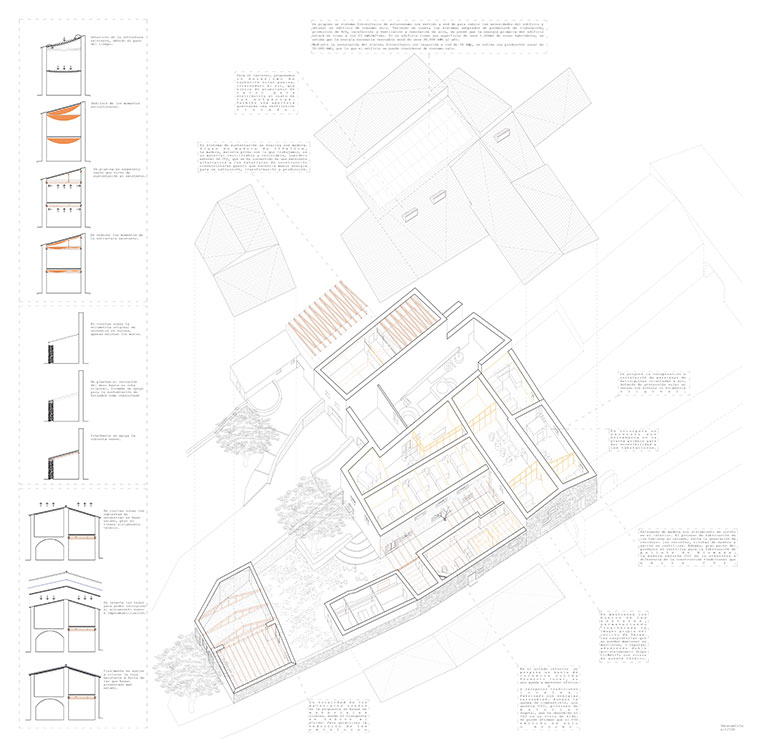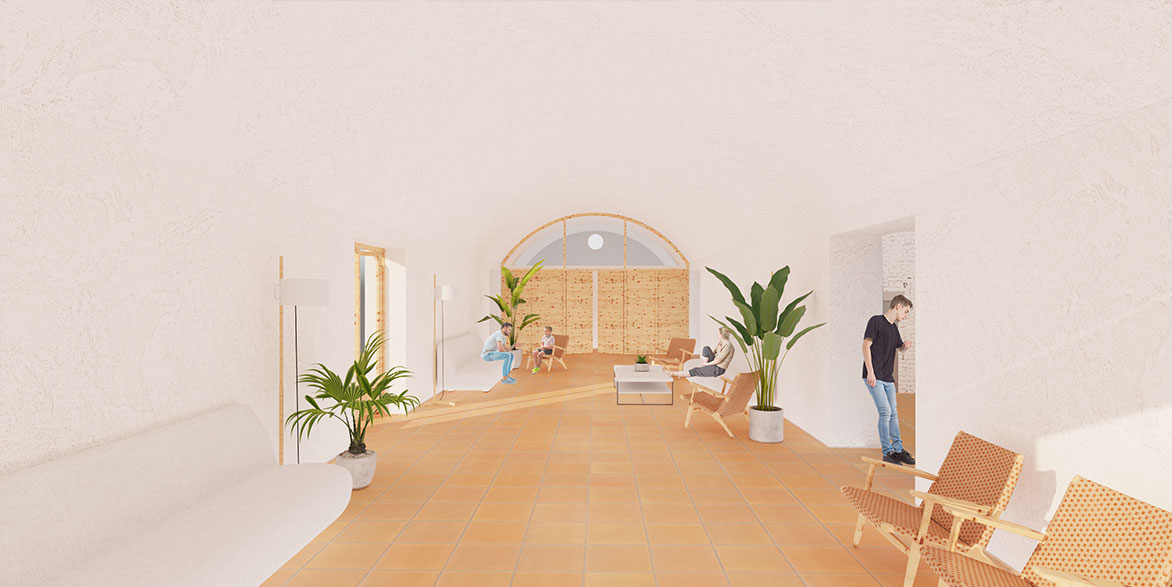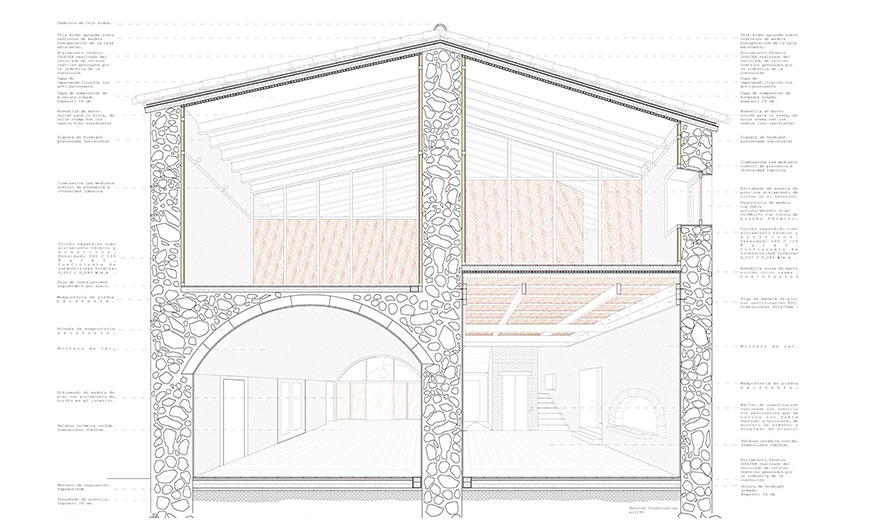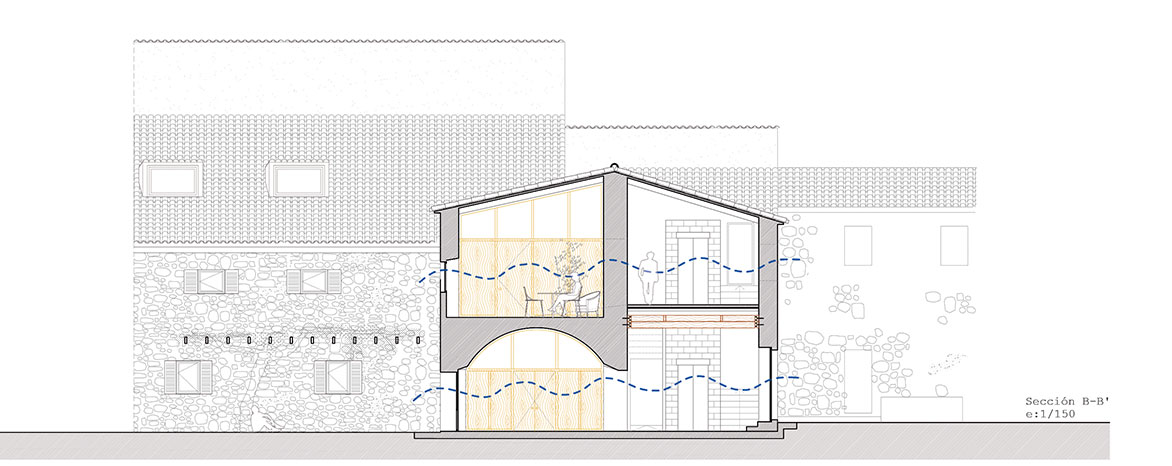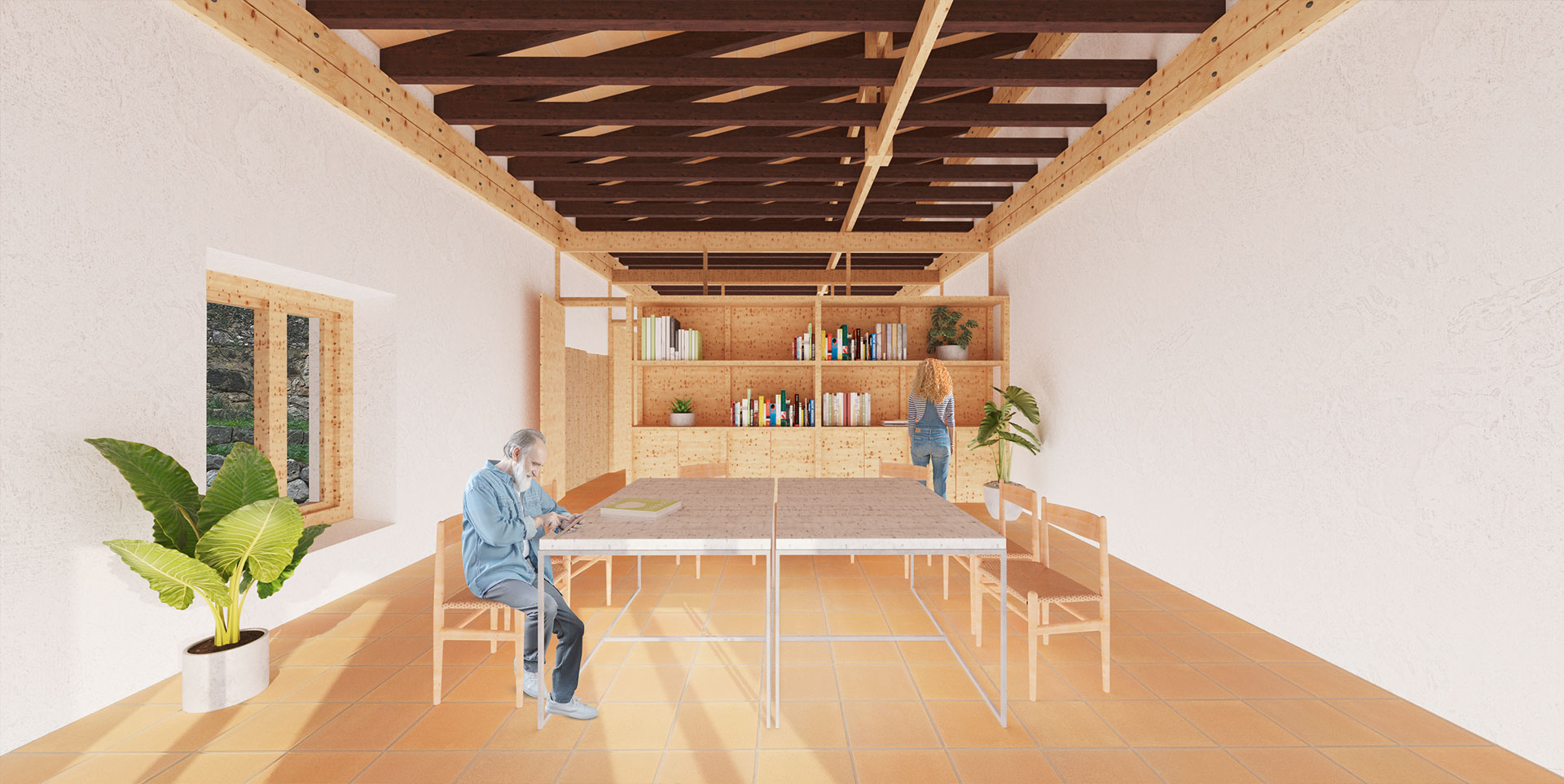RAIXA
Competition for the reform of the Raixa estate as a mountain refuge and training center - Margers school
The aim of the project is to solve the program and the spaces for the design of a shelter integrated into the network of shelters of the Department of Sustainability and the Environment of a number of places that allows optimizing the conditions of the users, the stay between the walkers and also with the people who work in the center, the rationalization of the property and the saving of energy. A solution is proposed that manages to avoid the loss of this heritage, the rehabilitation project and re-habitation of the house.
The configuration of the house at the time prior to the project is made up of a heterogeneity of systems and identity elements belonging to successive eras that, as if they were strata, have given rise to a mestizo architecture that is valuable in terms of its ability to crystallize in a single example the essence and authenticity of the evolution of architecture. The house rehabilitation process is approached with a different criterion than usual.
The guidelines that guide the recovery of the building, are raised from a criterion of constructive rationality, and a natural, credible and unbiased attitude. Stability is ensured and the support of the house is resolved with an exoskeleton, a kind of permanent and reversible felling with the techniques and construction language of the 21st century that provides support to the existing, without dismantling anything, safeguarding all the pieces constructive elements of the house, and adds another layer of our time to the house. The structure offers an open construction process without prejudice, so the final shape of the skeleton is the result of the rationality of the construction process.
On the roof, the original form of Arabic tile covering has been respected. The intervention preserves the form and textures of the existing construction elements, thus maintaining the possibility of a reading of each moment in the history of the house. The purpose of the intervention is to recover the supporting and special structure of the house. The additions that altered the spatial configuration of the building are removed and the levels are recovered. The project is materialized with a single wooden element, a 210x70 mm section pine plank.
Project Information
- Author: Mcatecnics
- Builder:
- Promoter: Consell de Mallorca
- Photography: volumestudio
- Location: Raixa, Mallorca
- Date: 2021
