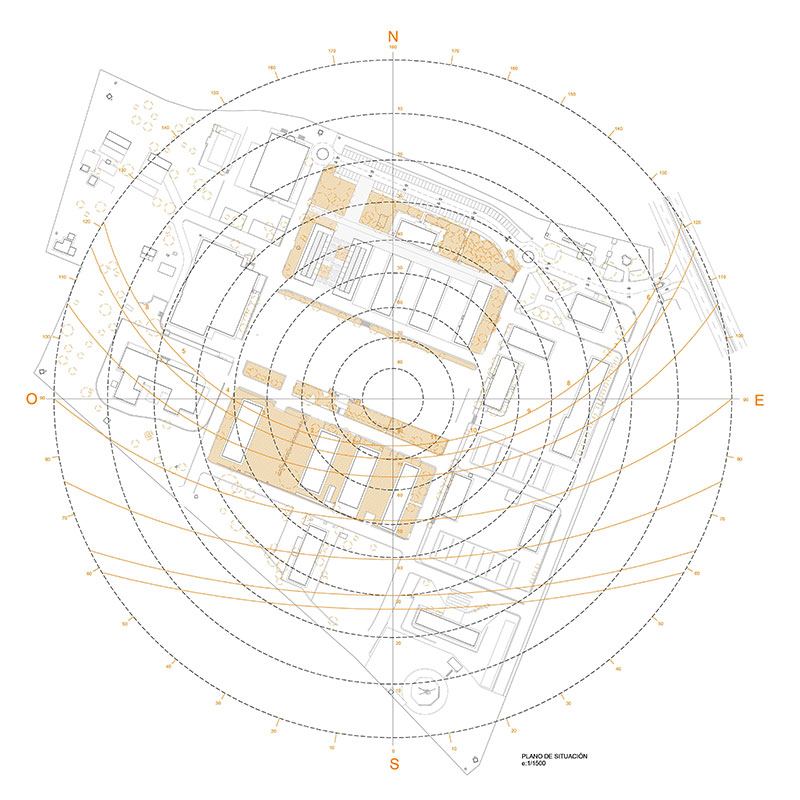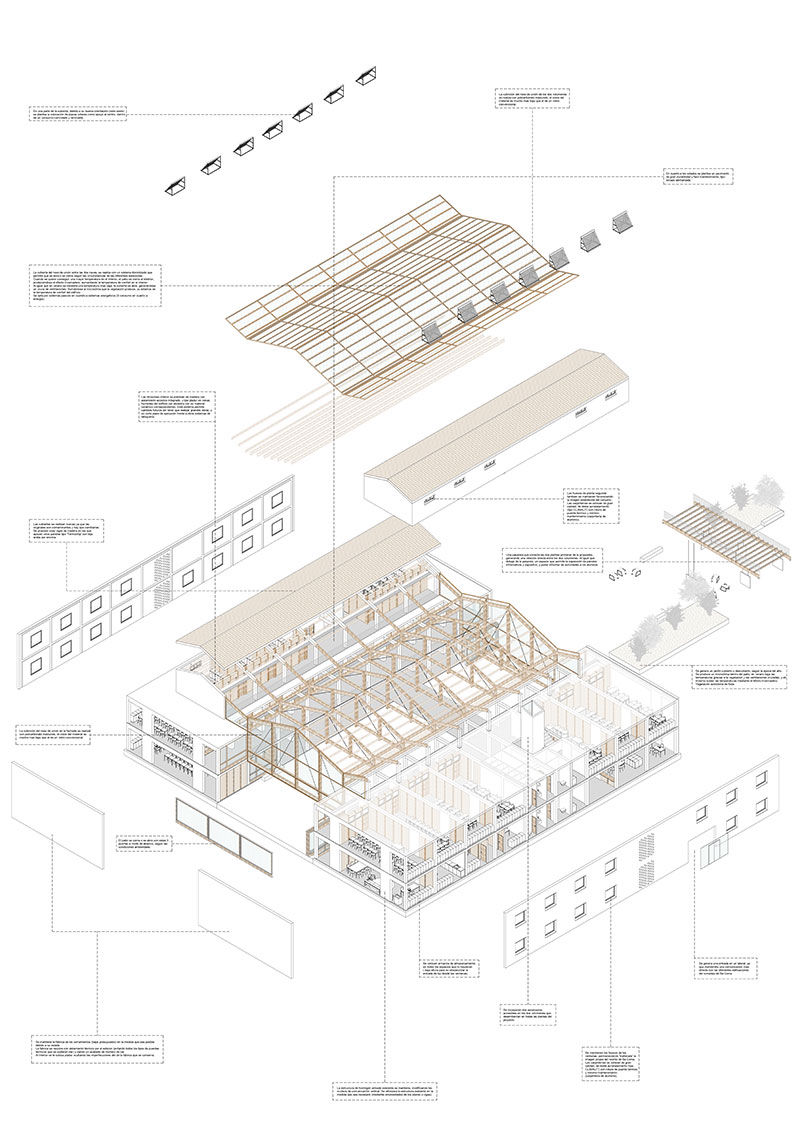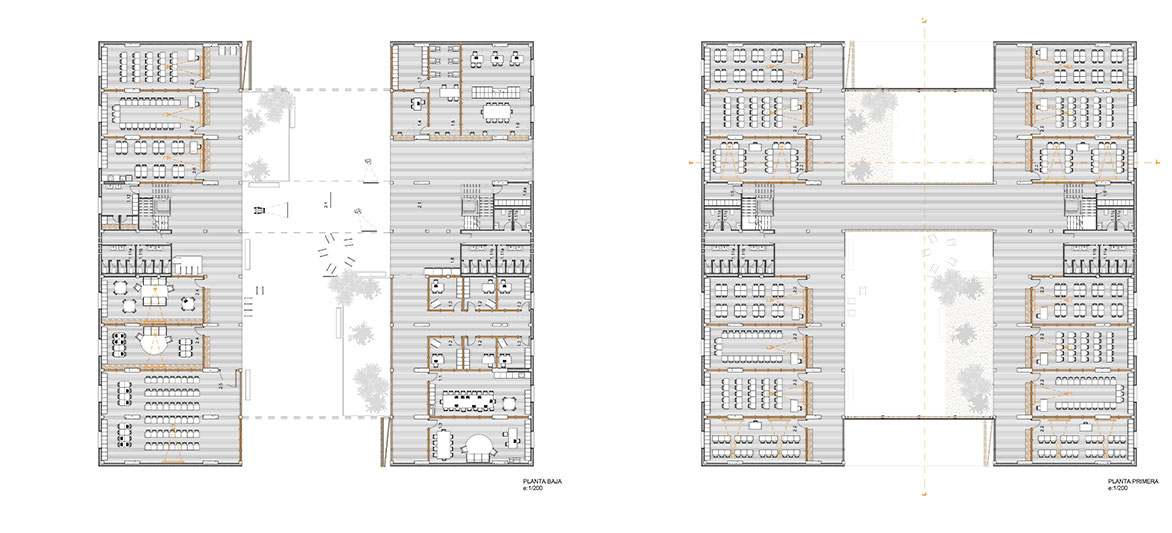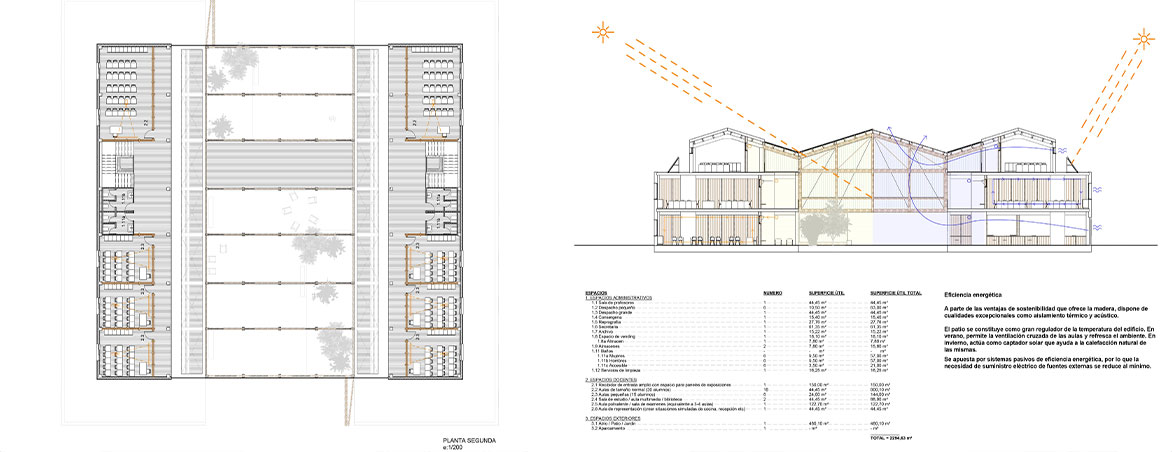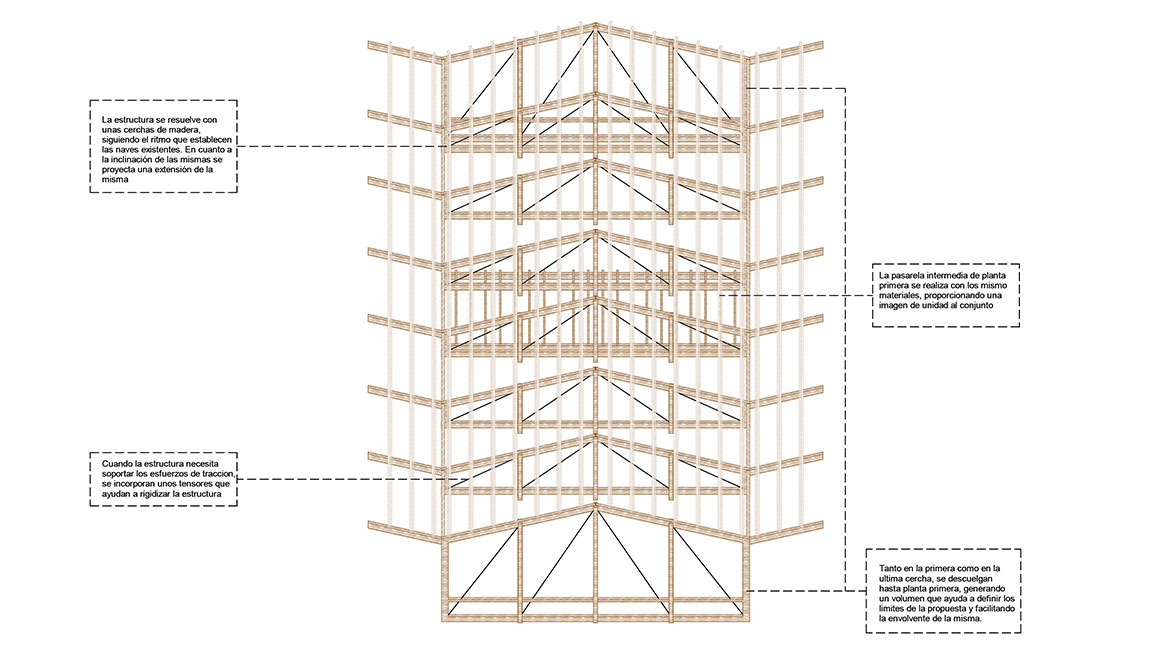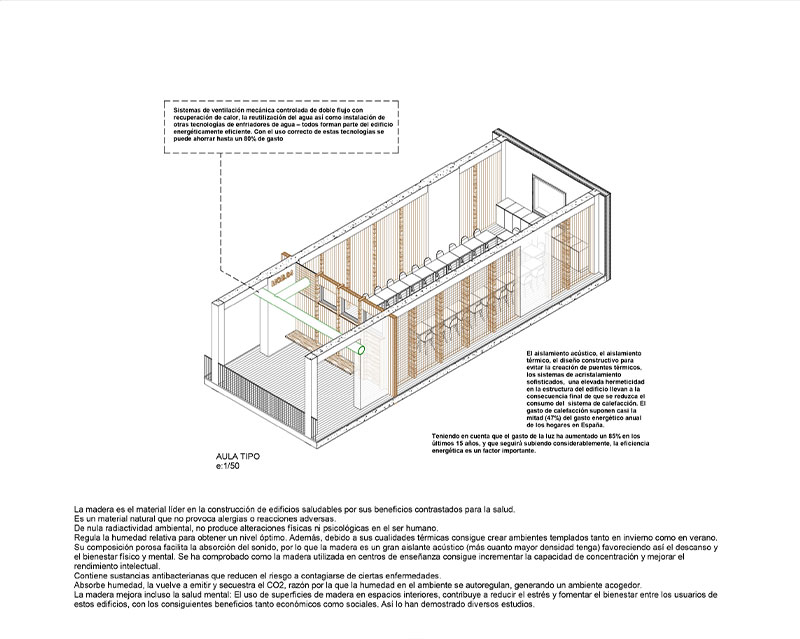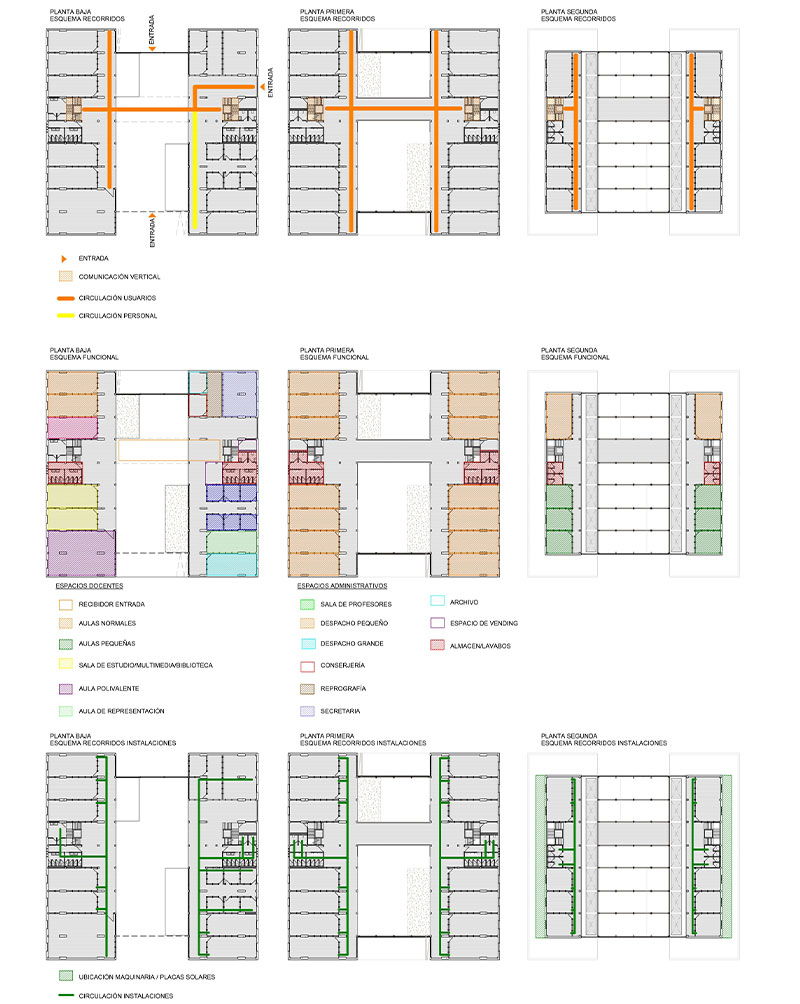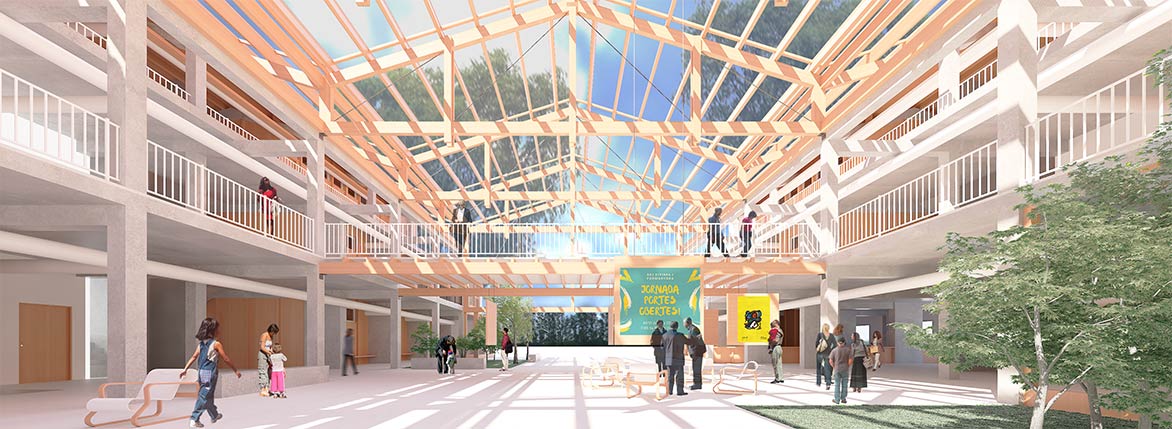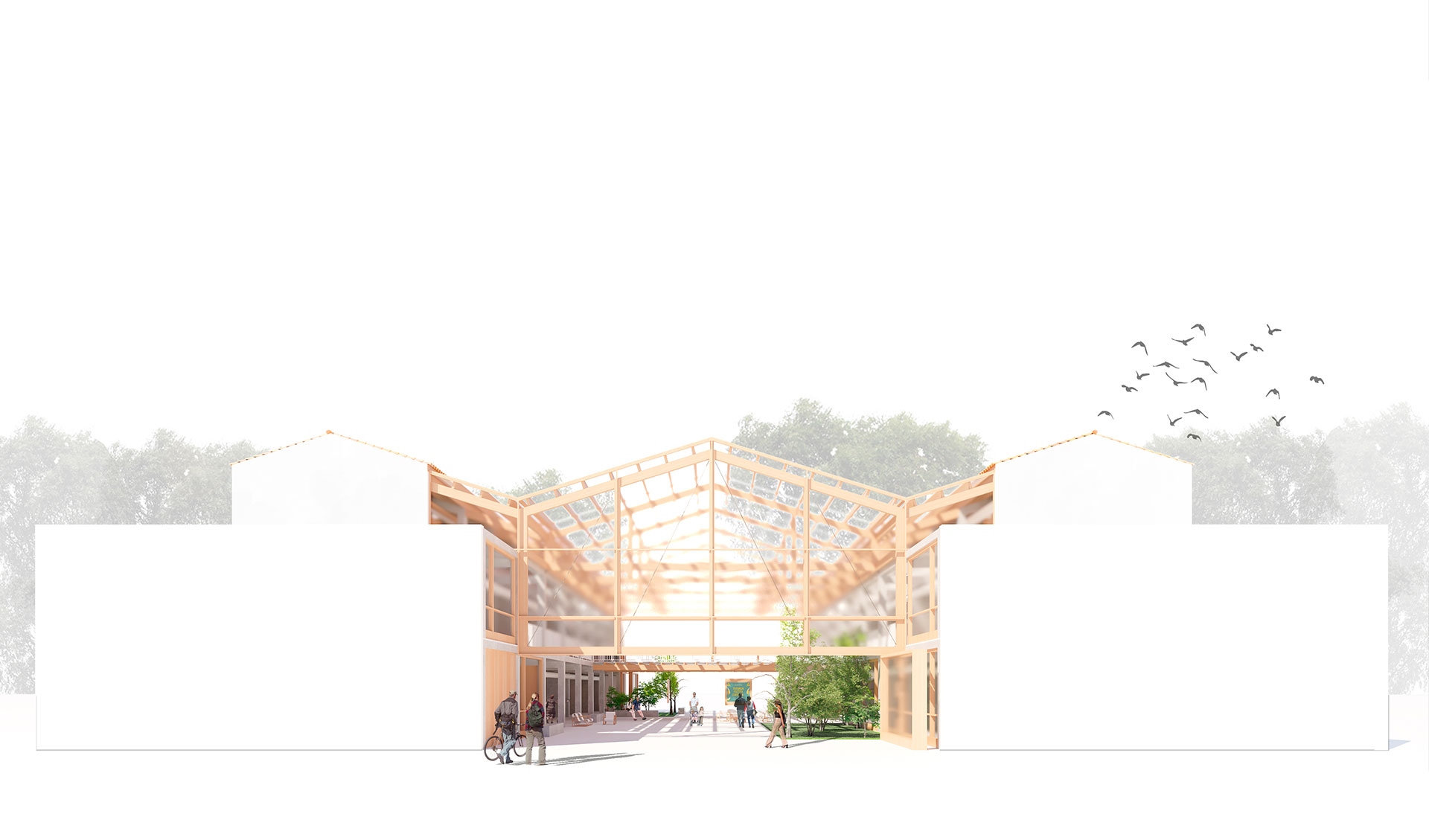ENOSI
Project contest, with jury intervention, for the selection of the proposal and subsequent drafting of the project and management of works and facilities, management of execution and coordination of safety and health for the rehabilitation and conversion of two military pavilions in official language school
The project materializes as the dialogue of the two existing naves, a connecting link that turns two isolated buildings into one, this union has a permeable character depending on the time of year. The solution adopted is formalized from the formal and constructive austerity, adapting to the existing one. The project plays a key role when it comes to integrating it into the complex, from keeping the image of the complex alive, adapting to existing inclinations. By incorporating native vegetation, it emphasizes its integration. Thanks to the strategy followed in the project, it reinforces the identity of the place. The project focuses on turning life towards the generated cloister, the backbone of the proposal.
The project is developed on 3 floors (ground, first and second): on the ground floor are all the administrative spaces and part of the teaching area (the most public within the needs), generating a direct relationship with the complex of Sa Coma. On the second floor is the vast majority of normal classrooms, all of them allow the correct distribution of the tables and chairs of the students and the teacher. It is unified by a walkway that crosses from warehouse to warehouse to facilitate direct circulation between them. Small classrooms (15 students) are located on the second floor. All rooms have privacy when necessary, proper lighting and natural ventilation. Thanks to the fact that the project is conceived from the modulation and constructive simplicity, it admits certain variations without having to make big changes.
Once the needs indicated in the tender specifications have been analyzed, the will to conserve and recover as much as possible the materials and construction elements of the existing buildings is incorporated as a premise of the architectural proposal, in order to optimize the resources invested in the project. project, and thus, seek and promote the greatest possible savings in the cost of the work.
This original premise, together with the rationality of the existing buildings, leads to the decision to preserve the structure, and a large part of the construction elements that make up the facades, carrying out small improvement interventions, eliminating all the facades that open to the link between the two volumes in order to provide a functionality adapted to the needs of the program of the new building.
This intervention strategy aims to optimize the structural and constructive elements of the building, it allows us to generate savings in the budget for items as important as the structure and the foundations, implying a lower cost of execution of the work, as well as to promote the understanding and enhancement of the original image of the whole.
Project Information
- Author: Mcatecnics
- Builder:
- Promoter: Consell de Ibiza
- Photography: volumestudio
- Location: Ibiza
- Date: 2019
