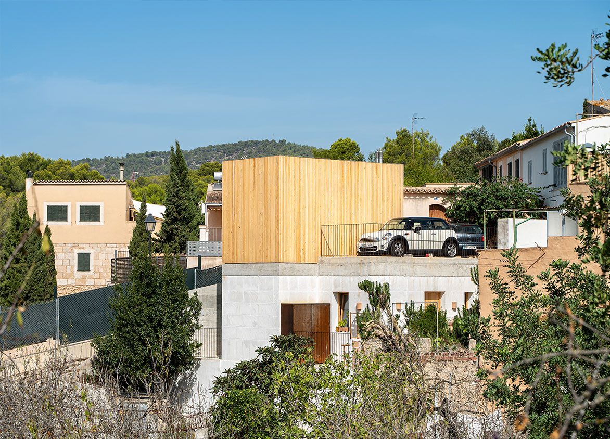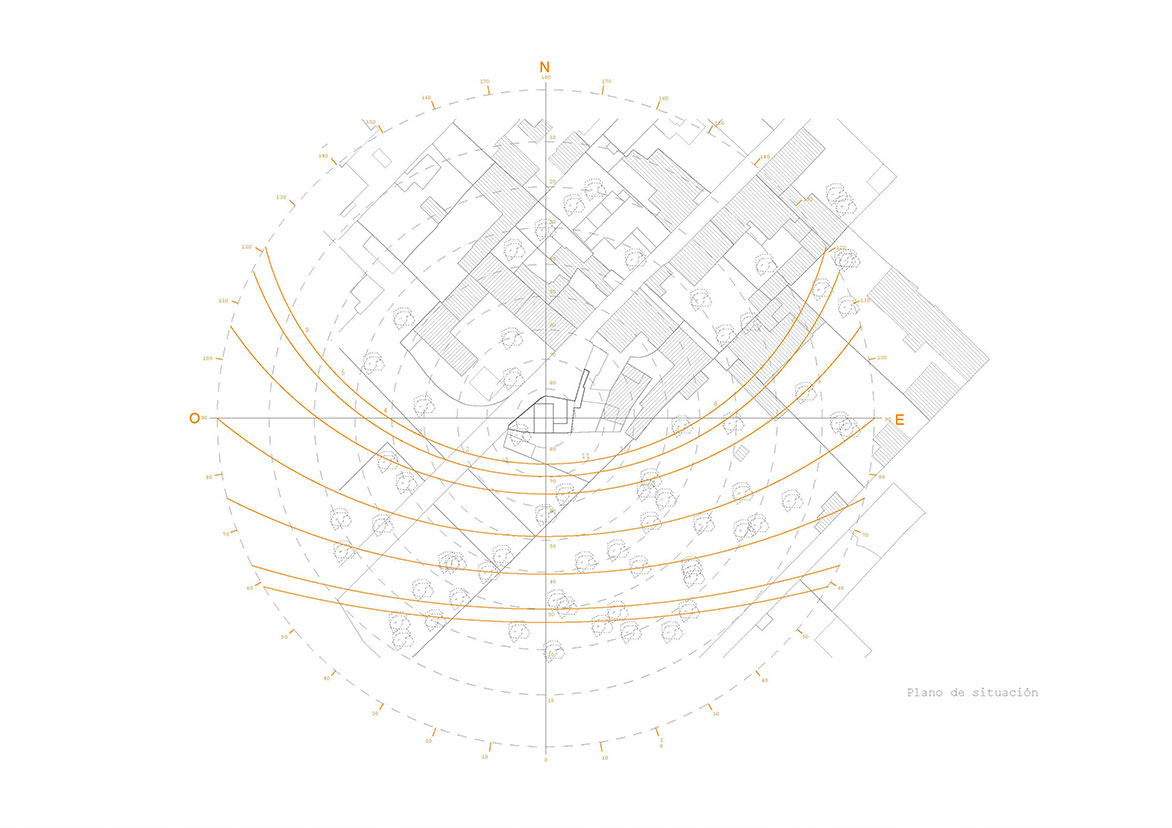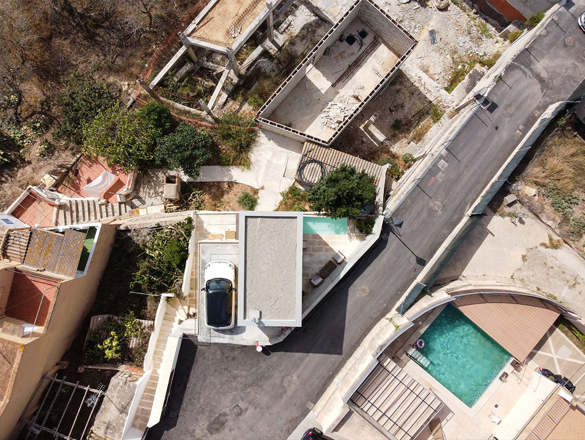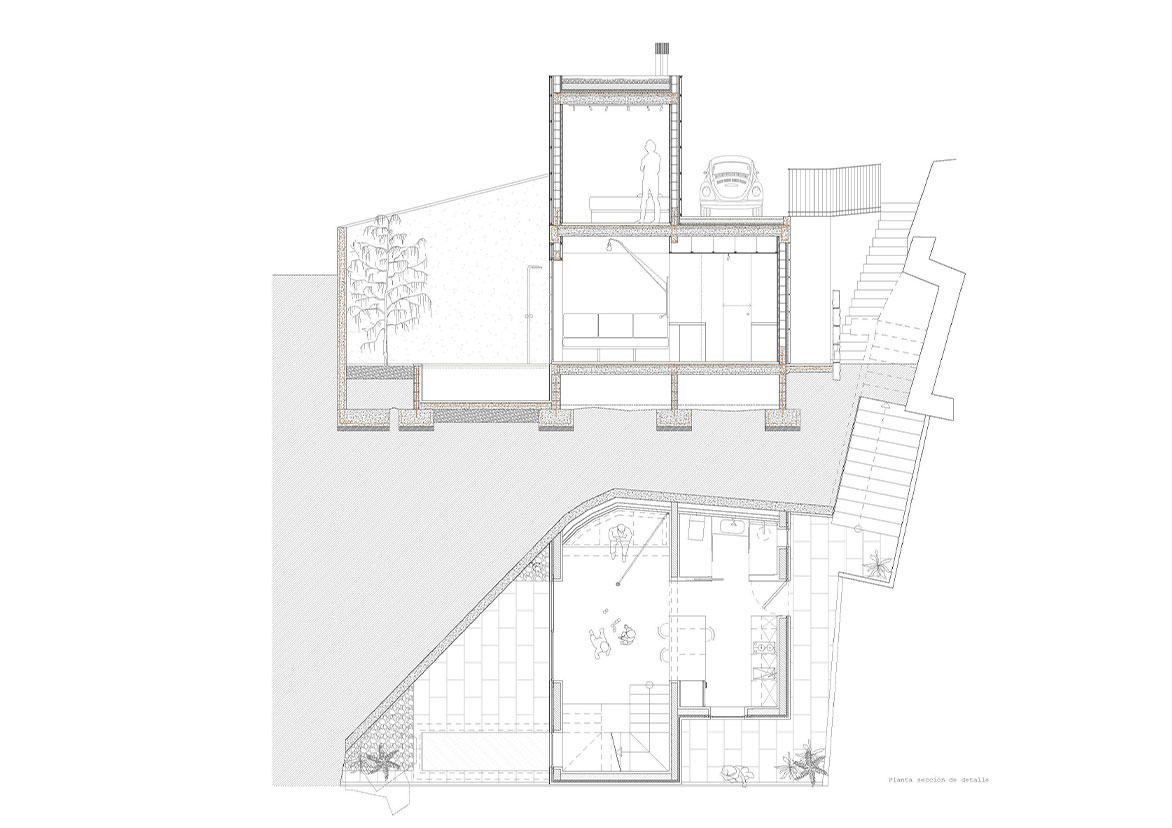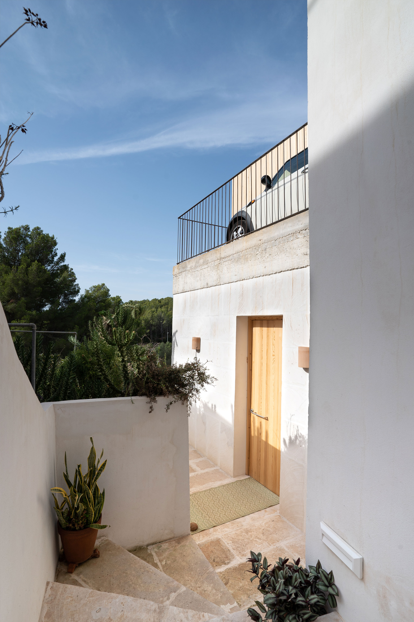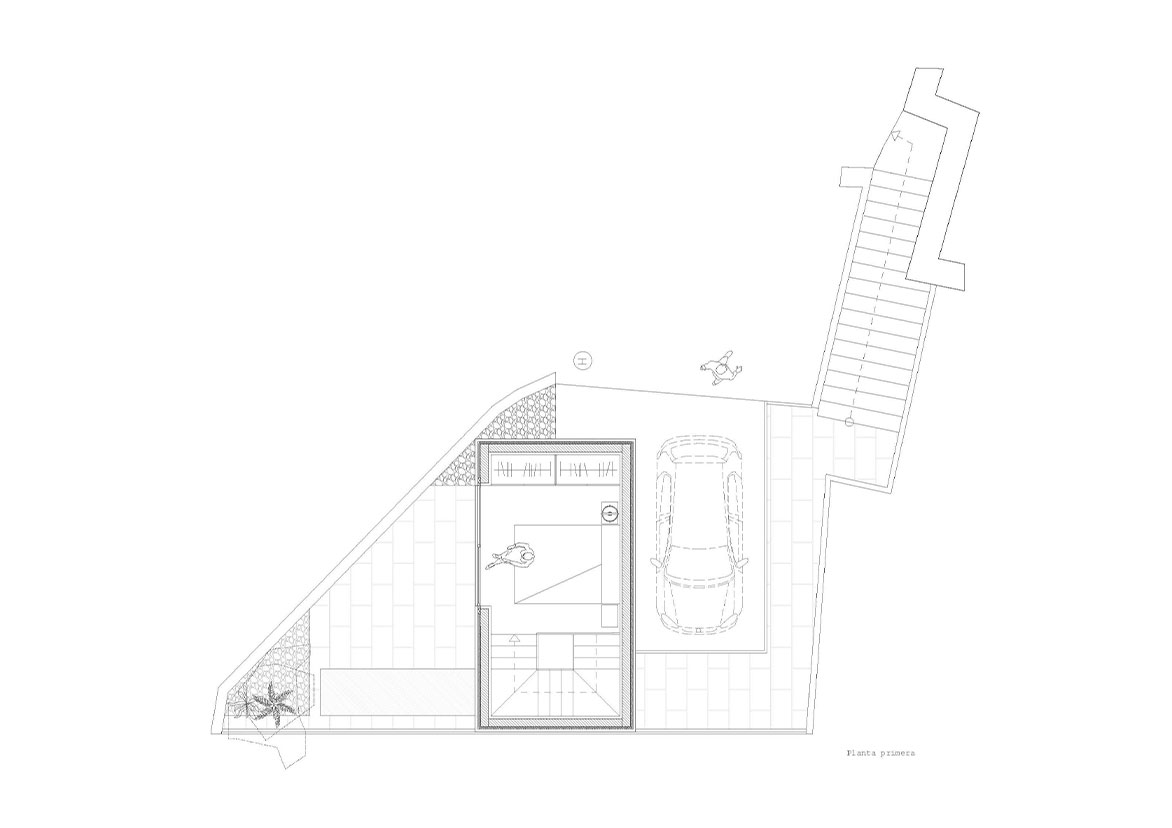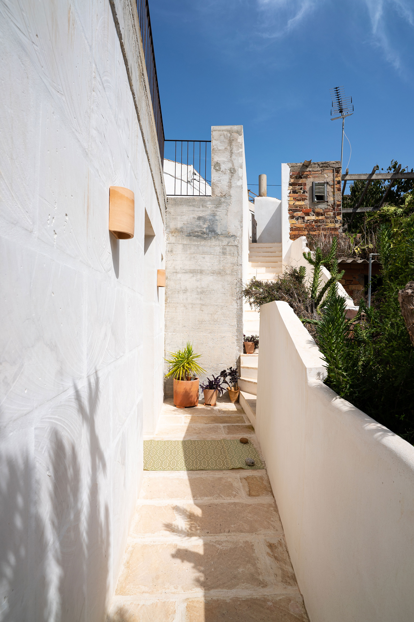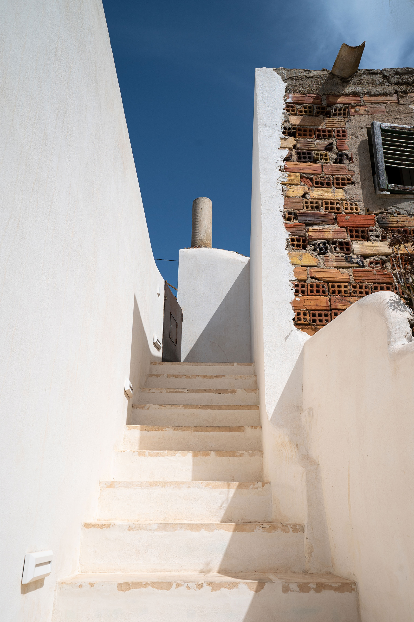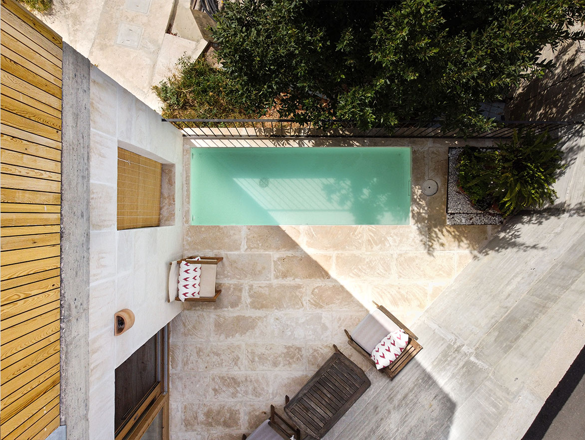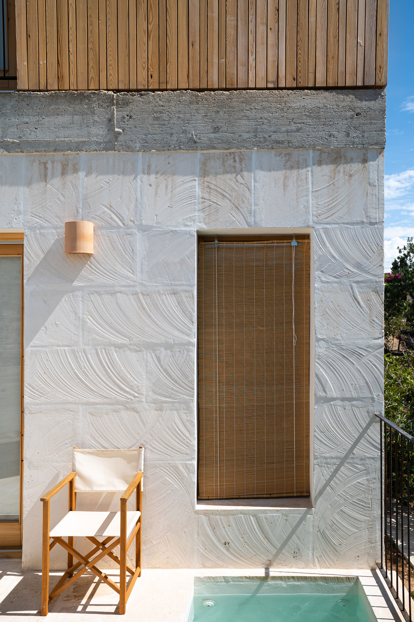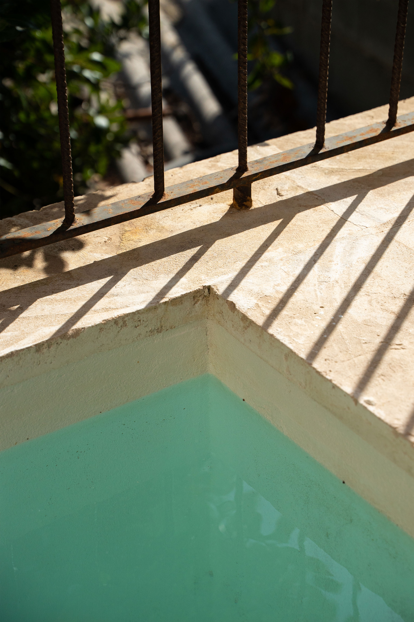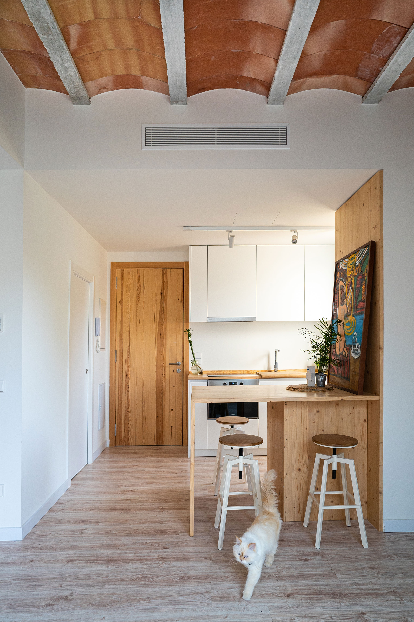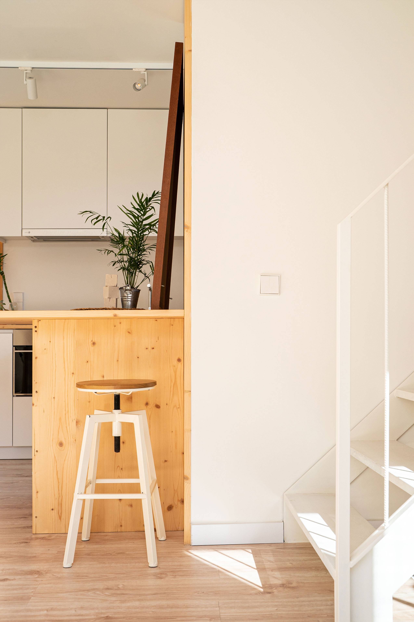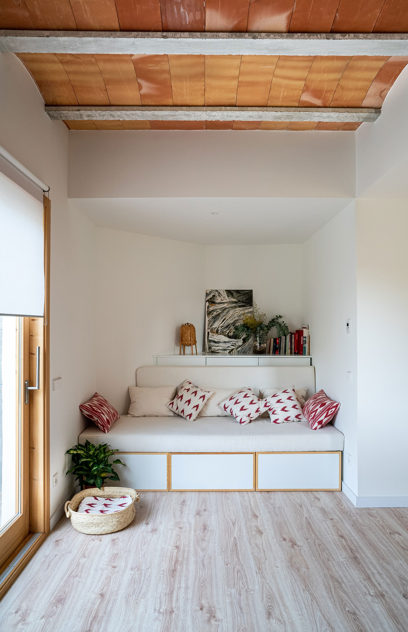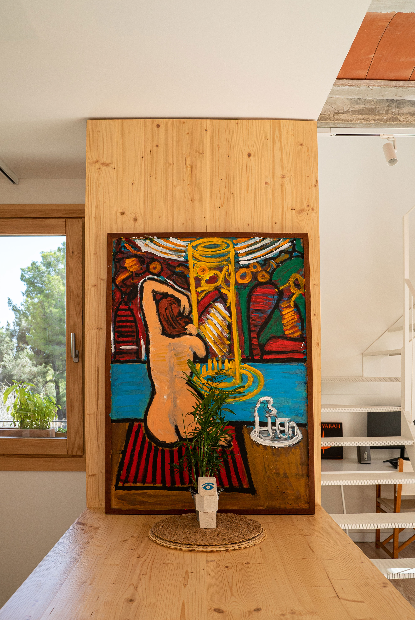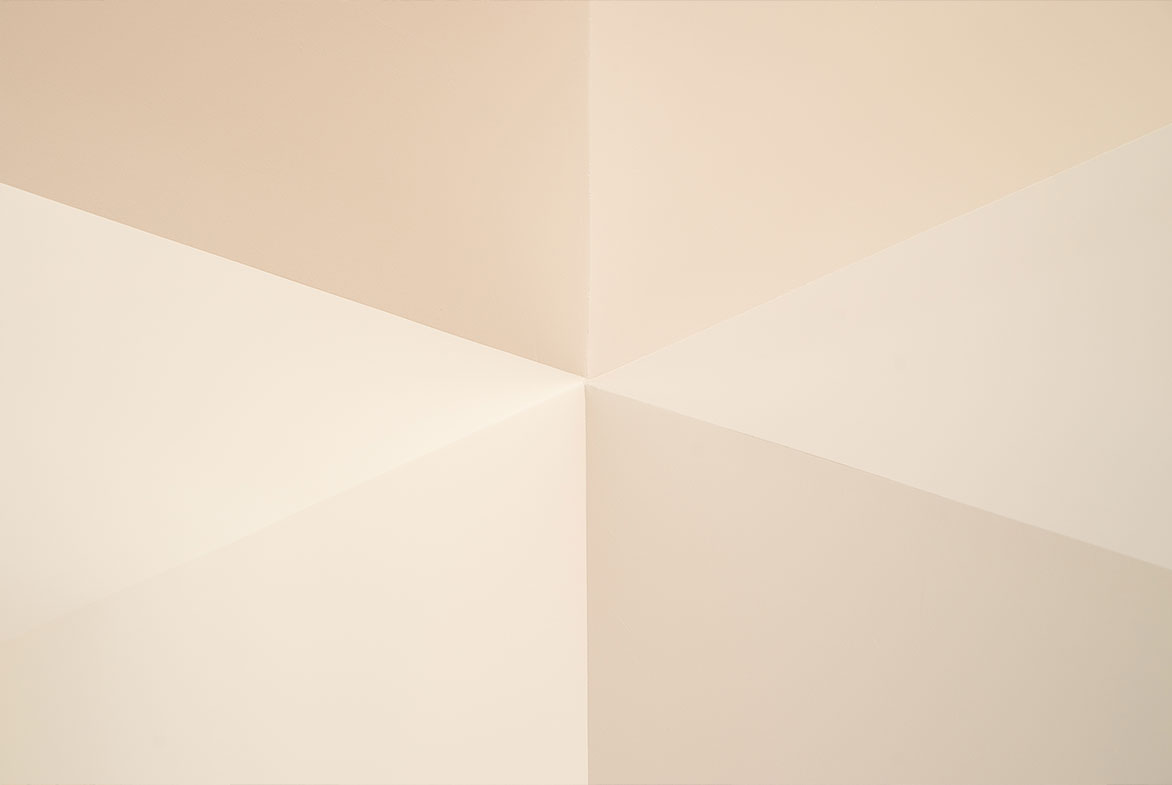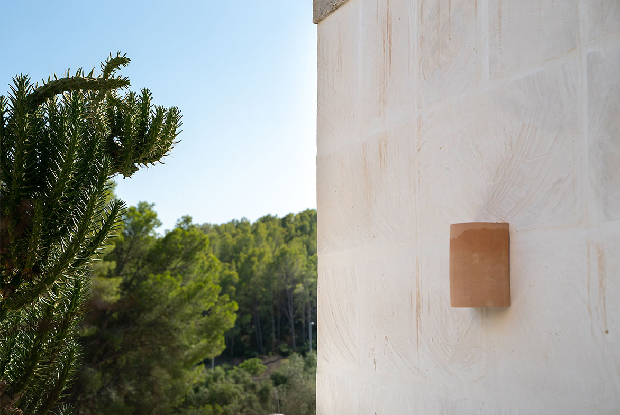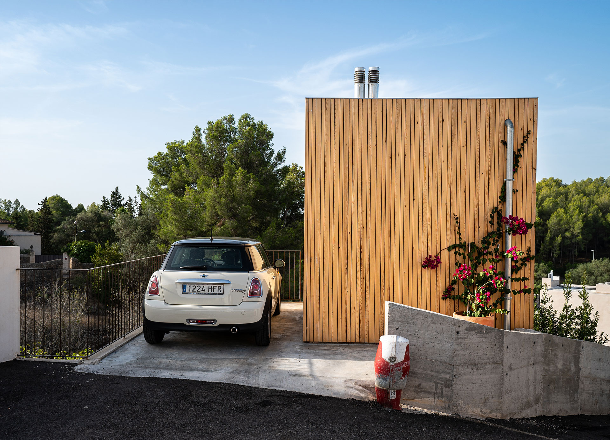A CABIN IN THE CITY
Home study
We are in Palma de Mallorca, on the border between the city and the forest. We received the order for the construction of a small house-studio in 2017. When we approached the place for the first time, we came across almost the last plot of land on the street, where the street became a path, an unusual landscape within the city. The house-study tries to bridge the old rural relations with nature, proposing a new support on which to establish a whole set of relations born of the uncertainties of the present.
Due to the small area of the site, the idea of creating a cabin arises, a shelter that provides us with heat and shows us that we can live with less. In the customer's needs, it was very important to provide the home with parking, since it was impossible to park on the street. Sometimes you have to park on the deck!
The resulting house arises to bridge the difference in elevation between the street and the site itself, timidly peeking the cabin in the landscape. A small-scale wooden hut that rests on a sandstone (marés) wall. The house-study is carried out through simple and resounding geometrically speaking forms, it has 2 very marked spaces, a living room-kitchen-study that faces the main playground where the water lives, where on sunny days (many throughout the year) is projected as an extension of the room and the reflections of the water stain the interiors of the studio, ceasing to be a playground and becoming a living room. Finally, the bedroom, which is accessed through a staircase that has the vocation to disappear, giving the bedroom privacy from the public nature of the house-study.
Project Information
- Author: Mcatecnics
- Builder: Mallorca Obras S.L.
- Promoter: Private
- Photography: volumestudio
- Location: Palma de Mallorca, Mallorca
- Date: 2021
